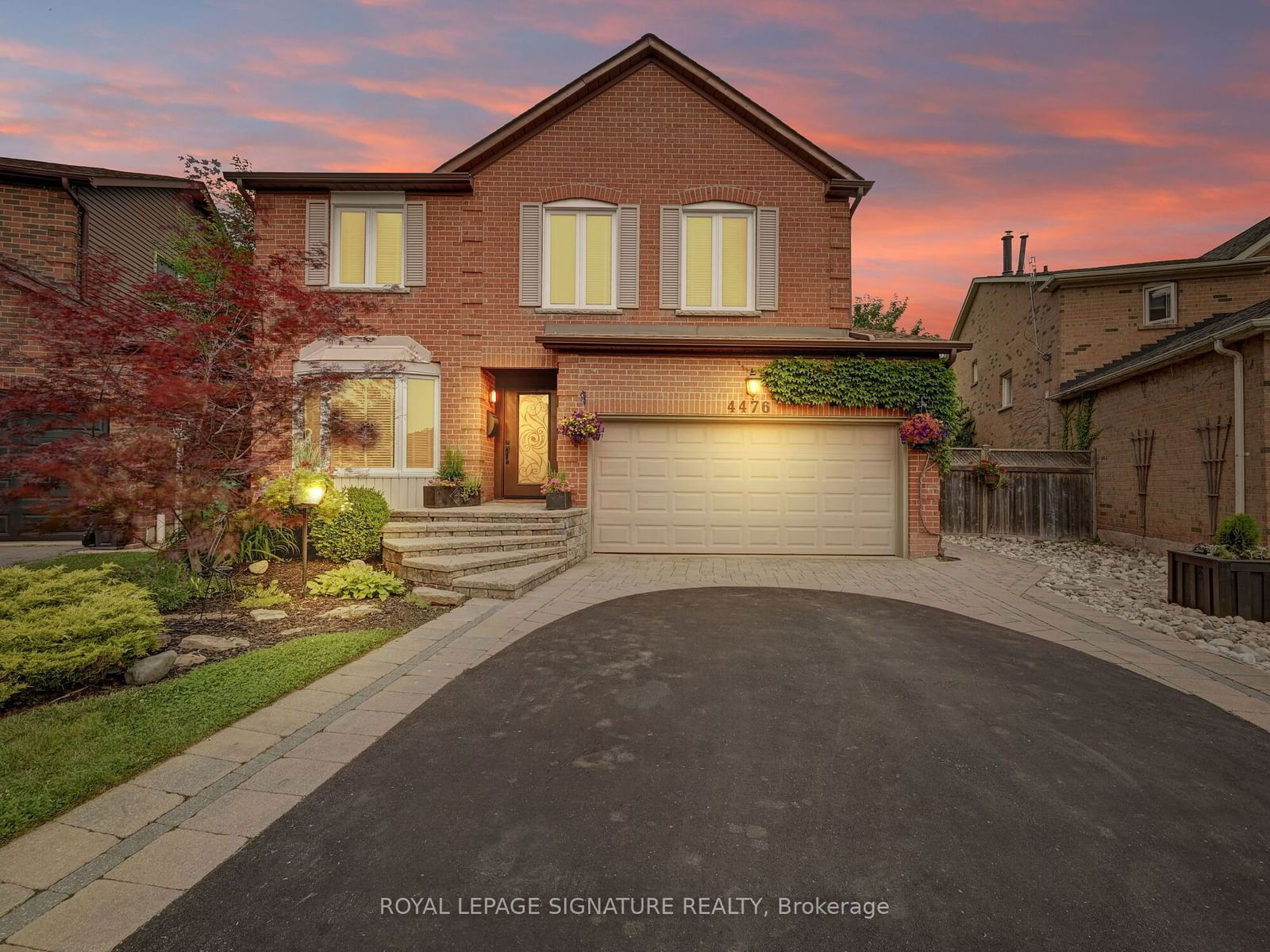$1,599,900
$*,***,***
4+1-Bed
3-Bath
Listed on 7/11/24
Listed by ROYAL LEPAGE SIGNATURE REALTY
*OPEN HOUSE SAT 2-4* Welcome to the Stunningly Renovated Home of your Dreams in the Exclusive Community of Sawmill Valley! This Open-Concept Main Floor Living Space Is An Entertainers Dream. Boasting Hardwood Floors Throughout, High-End, Custom-Designed Solid Wood Kitchen With B/I Stainless Steel Appliances, Granite Counters, Vaulted Ceilings and Tons of Storage. Step Outside And Enjoy The Massive Backyard on The Wrap Around Deck With Two Walkouts, Perfect For Summer BBQs. Upstairs Are 4 Spacious Bedrooms, Including a Large Primary With a W/I closet and an Opulent 5-piece ensuite. High-End Finishes, Including Custom Solid Oak Doors, Poplar Trim and Baseboards, Custom Oak Stairs, Gas Fireplace and Built-in Shelving in the Family Room.The Finished Basement Featuring a Spacious Rec Room Perfect For a Home Gym, Laundry, and Large 5th Bedroom. Situated on a Massive 153ft Deep, 80ft Wide at Rear Pie-Shaped Lot Backing Onto Endless Green Space Leading To Miles Of Trails. Offers More Upgrades Than Can Be Listed, This Truly is One of a Kind Home.
Bonus Mud Room Added on Main Floor, Most Windows Updated, Basement Done Last Year, 2 Fireplaces, Gas and Wood, HWT Owned
To view this property's sale price history please sign in or register
| List Date | List Price | Last Status | Sold Date | Sold Price | Days on Market |
|---|---|---|---|---|---|
| XXX | XXX | XXX | XXX | XXX | XXX |
W9033343
Detached, 2-Storey
9+4
4+1
3
2
Attached
7
Central Air
Finished
Y
Brick
Forced Air
Y
$6,435.00 (2023)
153.19x32.00 (Feet) - 80.33 at rear
